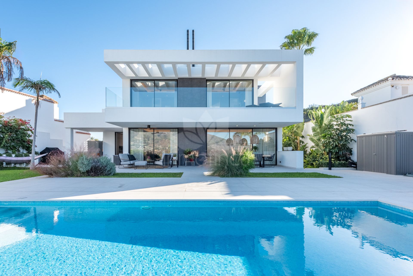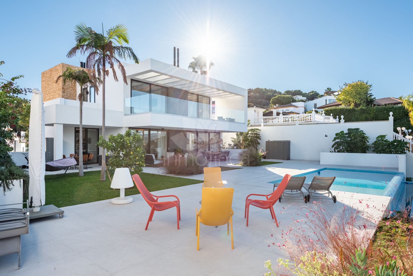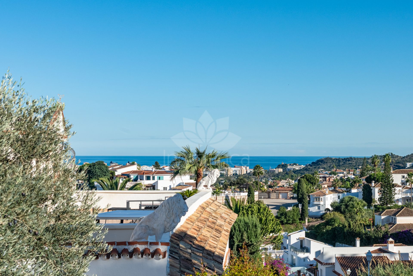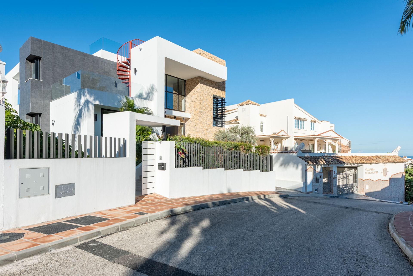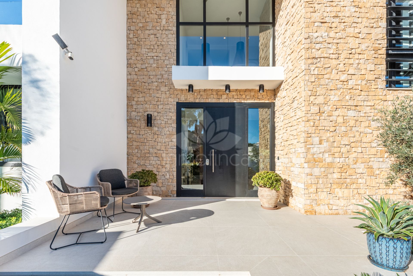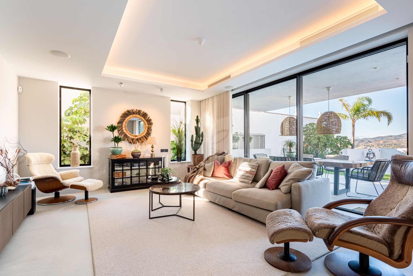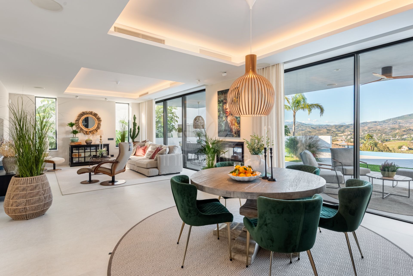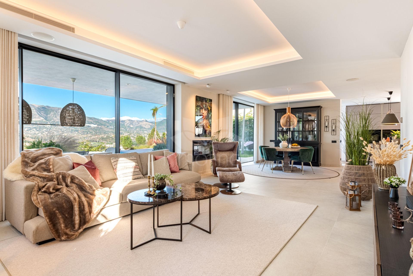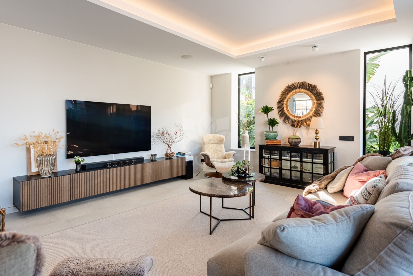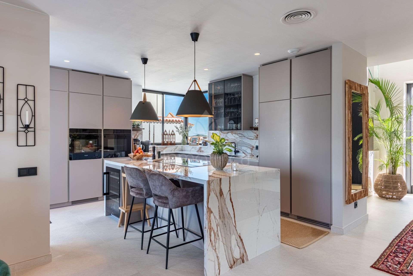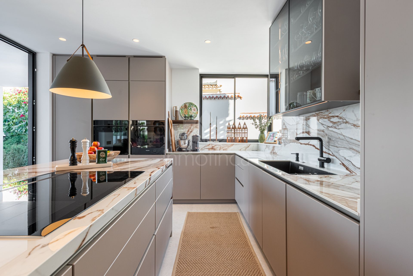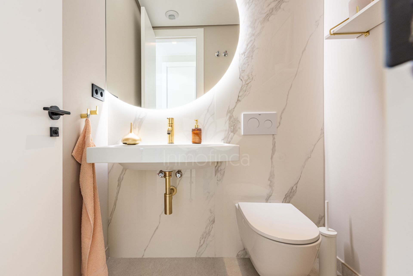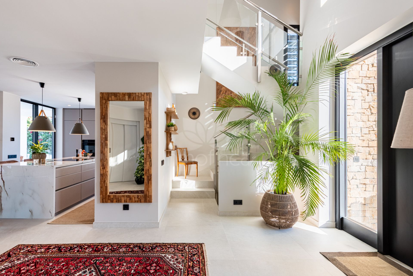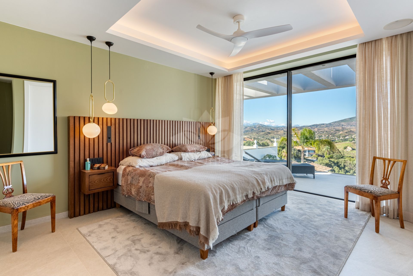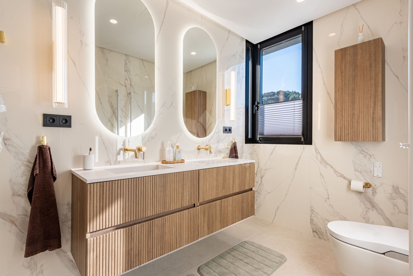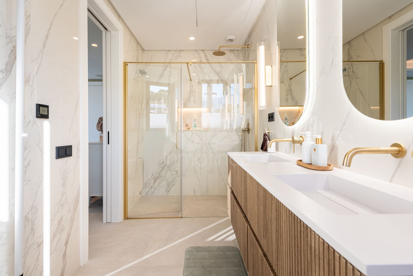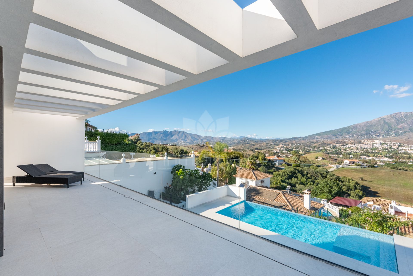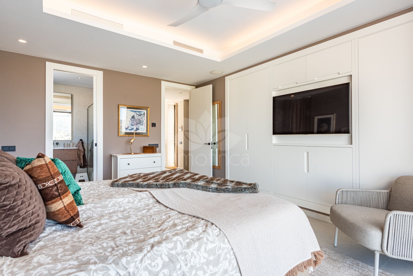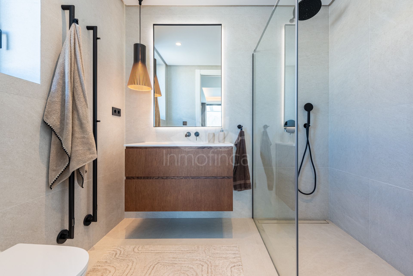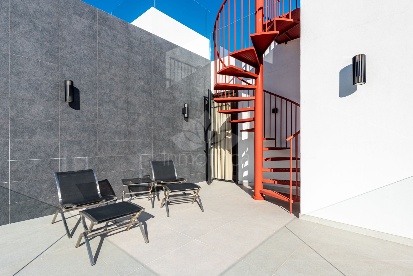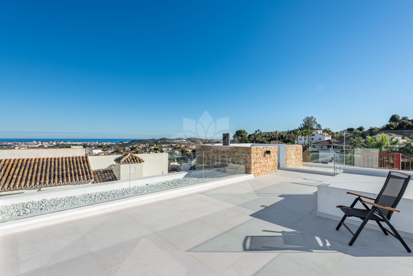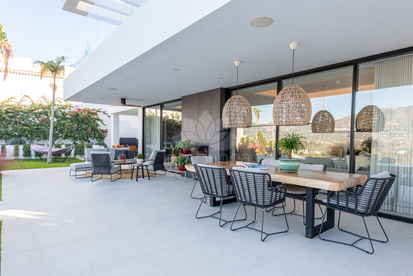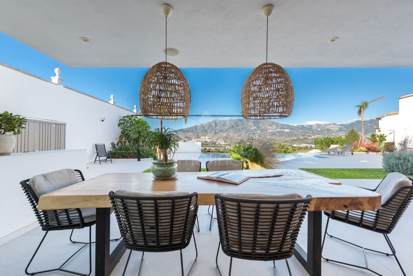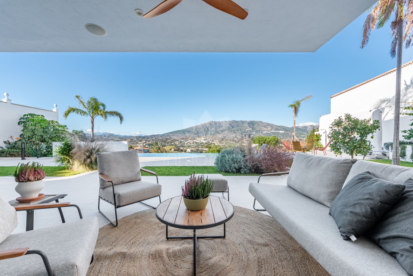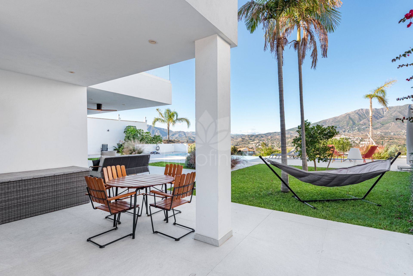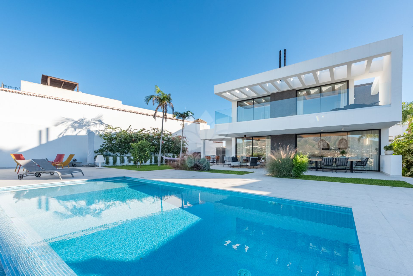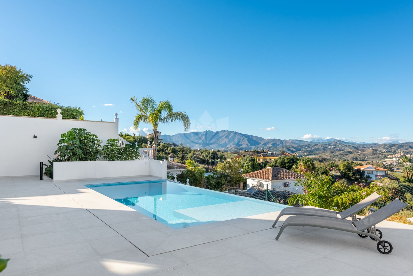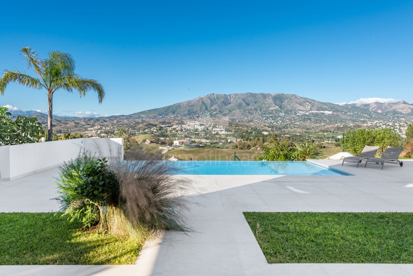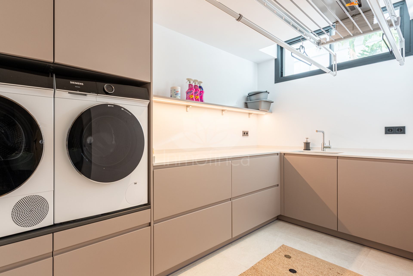CONTEMPORARY LUXURY VILLA WITH PANORAMIC VIEWS – BUILT 2024
CONTEMPORARY LUXURY VILLA WITH PANORAMIC VIEWS – BUILT 2024
Welcome to this spectacular newly built contemporary villa, a masterpiece of modern design and comfort completed in 2024. Positioned to capture sweeping panoramic views of the valley, mountains, and the Mediterranean Sea, this residence offers exceptional privacy paired with elegant, light-filled living spaces.
MAIN LEVEL – OPEN PLAN LIVING & SEAMLESS INDOOR-OUTDOOR FLOW
The entry level features a spacious lounge and an open-plan designer kitchen with floor-to-ceiling windows that frame the stunning mountain scenery. From here, the living spaces extend naturally toward the meticulously landscaped garden and the heated saltwater infinity pool. This level also includes a generous guest suite with an en-suite bathroom, as well as a stylish guest toilet.
A private elevator connects all floors of the home.
UPPER LEVEL – LUXURY BEDROOM SUITES & PANORAMIC TERRACES
Upstairs, you’ll find two expansive bedroom suites, each with its own en-suite bathroom and direct access to a large terrace offering breathtaking views. A separate south-facing terrace leads to a spiral staircase taking you up to the impressive roof terrace.
ROOF TERRACE – 360° VIEWS & COMPLETE PRIVACY
The spacious rooftop solarium boasts uninterrupted 360-degree views of the valley, mountains, and the sea. It is an ideal space for installing a jacuzzi, creating a chill-out lounge, or simply enjoying peaceful sunsets in total privacy.
LOWER LEVEL – FLEXIBLE SPACE & GENEROUS GARAGE
The ground floor offers abundant additional space, including storage rooms, a laundry room, utility room, and a large garage accommodating more than four cars. This level also presents exciting possibilities for personalization: transform part of the space into a cinema room, gym, wine cellar, or even an independent guest apartment.
OUTDOOR LIVING – DESIGNED FOR SUN, SHADE & RELAXATION
The exterior has been thoughtfully planned with multiple areas for dining, relaxing in the shade, or sunbathing by the heated infinity pool. The eco-friendly pool features an electric cover that harnesses solar energy to naturally warm the water.
FEATURES
– High-quality materials throughout
– Smart home system controlled via mobile app
– Heated saltwater infinity pool with solar-assisted cover
– Elevator to all floors
– Extensive terraces including a full 360° roof terrace
This villa combines striking contemporary architecture with top-tier functionality, creating a luxurious private retreat designed for modern living at its finest.
Distances:
Airport 25 min, 30Km
Shopping Center Miramar 8 min, 4,4Km
Fuengirola 15 min , 6Km
Beach 9 min, 5Km
Marbella 30 Min, 28Km
Malaga Center 40 min, 38Km.
Get more Information
Property features
- Ref: 361-12219P
- Location: Mijas Costa
- Area: Cerros del Aguila
- Type: Villa
- Bedrooms: 3
- Baths: 3
- Built: 486 m²
- Plot: 845 m²
- Contruction year: 2024
- Pool: Private
- Garage: Private
- Community: 103 € monthly
- Private terrace
- Living room
- Water tank
- Close to shops
- Country view
- Mountain view
- Heated pool
- Pets allowed
- Underfloor heating (throughout)
- Automatic irrigation system
- Smart home system
- Armored door
- Laundry room
- Internet - Wi-Fi
- Covered terrace
- Partial sea views
- Porcelain floors
- Fitted wardrobes
- Aerothermics
- Internet - Fibre optic
- Lift
- Panoramic view
- Amenities near
- Transport near
- Air conditioning
- Utility room
- Close to children playground
- Fireplace
- Close to golf
- Uncovered terrace
- Basement
- Glass Doors
- Guest room
- Storage room
- Alarm
- Balcony
- Solarium
- Optional furniture
- Double glazing
- Wheelchair-accessible
- Excellent condition
- Parking included
- Guest toilet

